276 N Newcastle Way
Aurora, CO 80018 — Arapahoe county
Price
$570,000
Sqft
3084.00 SqFt
Baths
2
Beds
2
Description
This impressive ranch-style home, located in the thriving Adonea community, offers scenic Open Space views from the front porch and includes a 3-car garage, luxury vinyl plank flooring, and designer lighting throughout. The open floor plan creates a seamless flow between spaces, perfect for modern living and entertaining.
The formal dining room features a stylish board-and-batten accent wall and offers flexibility as either a dining area, home office, or potential third bedroom. The gourmet kitchen is equipped with sleek cabinetry accented by black hardware, quartz countertops, an oversized island, stainless steel gas appliances, and a chic tile backsplash.
The inviting family room, bathed in natural light from its many windows, includes elegant tray ceilings and a cozy remote-control fireplace surrounded by stone. The spacious primary suite boasts a spa-like bathroom with an upgraded shower and a large walk-in closet. A second bedroom, full bath, and a laundry room with custom shelving and a shiplap accent wall complete the main floor.
For those needing extra space, the unfinished basement with 9-foot ceilings offers abundant storage or the opportunity to create a personalized space. Outside, the expanded concrete patio is perfect for entertaining, while the generous backyard has room for gardening, a fire pit, or a dog run.
Enjoy the community amenities, including parks, a pool, and walking trails. With quick access to E-470, Denver International Airport, and just 15 minutes from Southlands outdoor mall, you’ll have easy access to shopping, dining, and more.
Property Level and Sizes
SqFt Lot
7150.00
Lot Features
Ceiling Fan(s), Eat-in Kitchen, Entrance Foyer, High Ceilings, Kitchen Island, Open Floorplan, Pantry, Primary Suite, Quartz Counters, Radon Mitigation System, Smoke Free, Walk-In Closet(s)
Lot Size
0.16
Foundation Details
Slab
Basement
Bath/Stubbed, Crawl Space, Daylight, Full, Sump Pump, Unfinished
Interior Details
Interior Features
Ceiling Fan(s), Eat-in Kitchen, Entrance Foyer, High Ceilings, Kitchen Island, Open Floorplan, Pantry, Primary Suite, Quartz Counters, Radon Mitigation System, Smoke Free, Walk-In Closet(s)
Appliances
Dishwasher, Disposal, Microwave, Oven, Range, Refrigerator
Electric
Central Air
Flooring
Carpet, Laminate
Cooling
Central Air
Heating
Forced Air
Fireplaces Features
Gas, Living Room
Utilities
Cable Available, Electricity Connected, Natural Gas Connected
Exterior Details
Water
Public
Sewer
Public Sewer
Land Details
Road Frontage Type
Public
Road Responsibility
Public Maintained Road
Road Surface Type
Paved
Garage & Parking
Parking Features
Dry Walled, Oversized, Smart Garage Door
Exterior Construction
Roof
Architecural Shingle
Construction Materials
Stone, Vinyl Siding
Window Features
Double Pane Windows, Window Coverings, Window Treatments
Builder Name 1
Oakwood Homes, LLC
Builder Source
Public Records
Financial Details
Previous Year Tax
5063.00
Year Tax
2023
Primary HOA Name
MSI, LLC
Primary HOA Phone
303-420-4433
Primary HOA Amenities
Clubhouse, Park, Playground, Pool, Trail(s)
Primary HOA Fees Included
Maintenance Grounds, Recycling, Trash
Primary HOA Fees
45.00
Primary HOA Fees Frequency
Monthly
Location
Schools
Elementary School
Vista Peak
Middle School
Vista Peak
High School
Vista Peak
Walk Score®
Contact me about this property
Troy L. Williams
RE/MAX Professionals
6020 Greenwood Plaza Boulevard
Greenwood Village, CO 80111, USA
6020 Greenwood Plaza Boulevard
Greenwood Village, CO 80111, USA
- (303) 771-9400 (Office)
- (720) 363-6363 (Mobile)
- Invitation Code: results
- realestategettroy@gmail.com
- https://TroyWilliamsRealtor.com
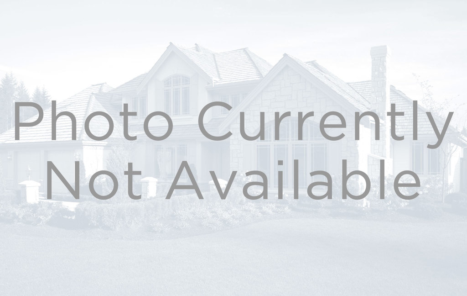
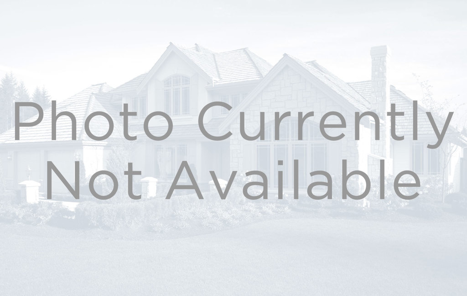
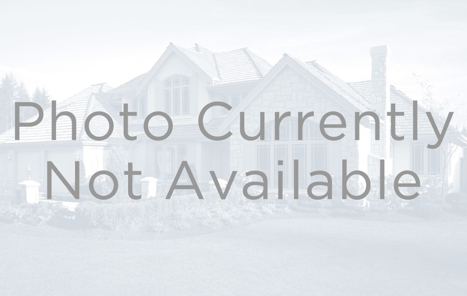
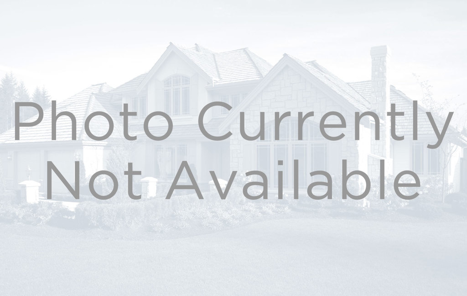
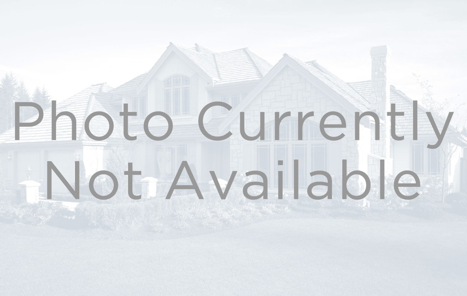
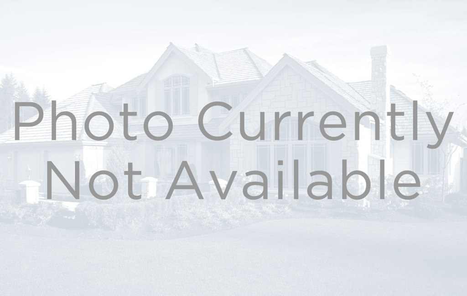
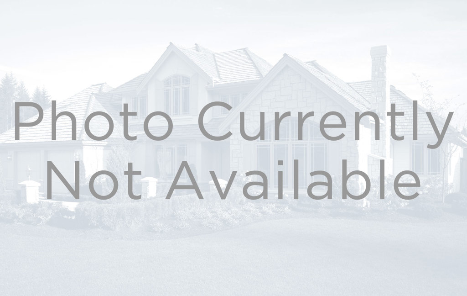
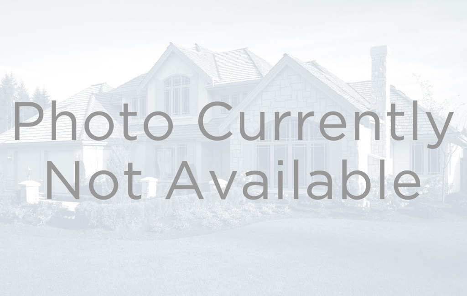
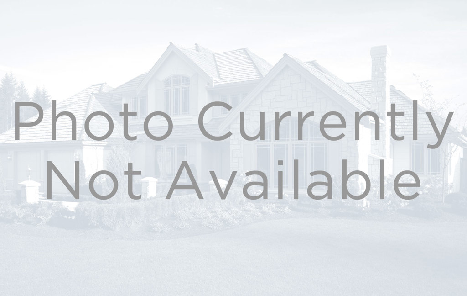
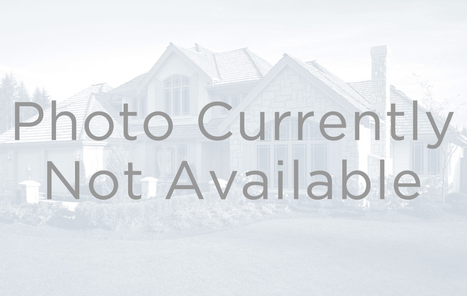
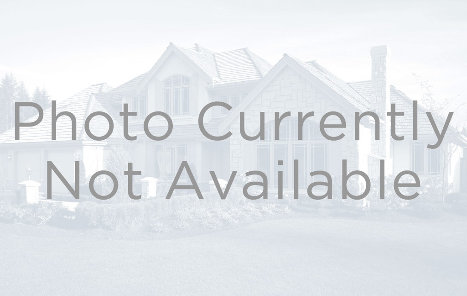
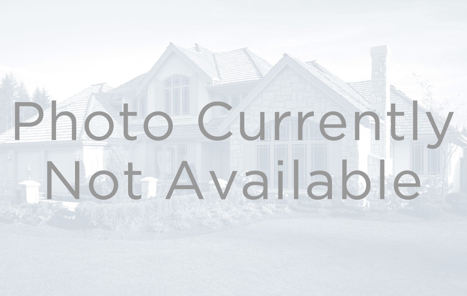
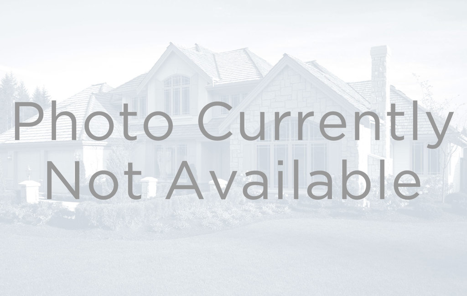
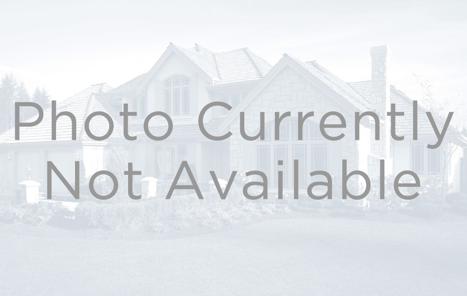
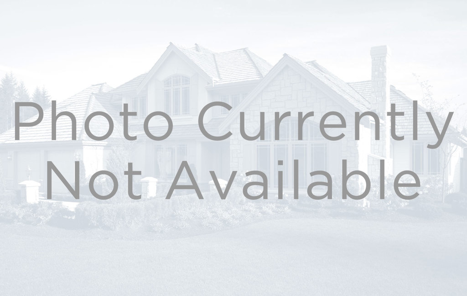
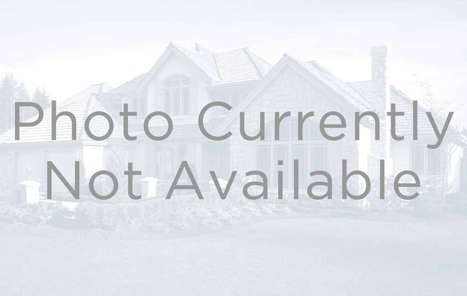
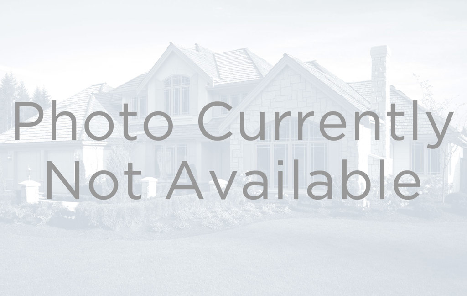
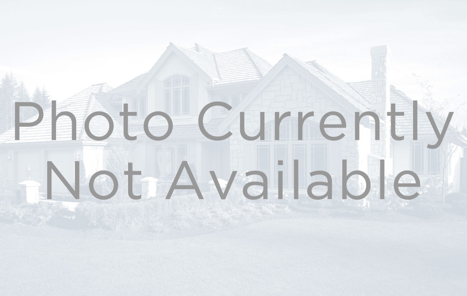
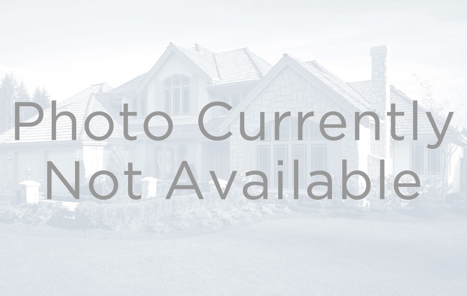
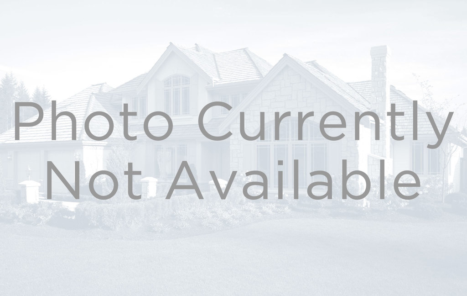
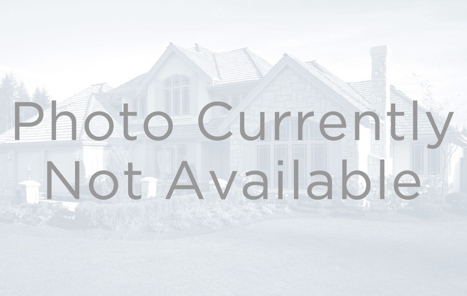
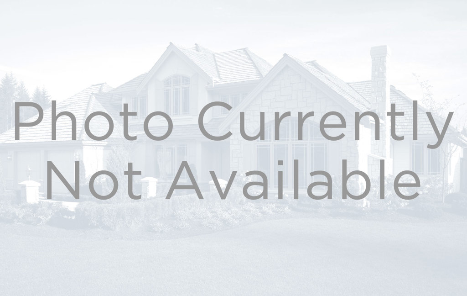
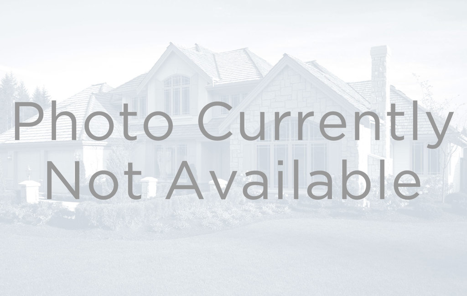
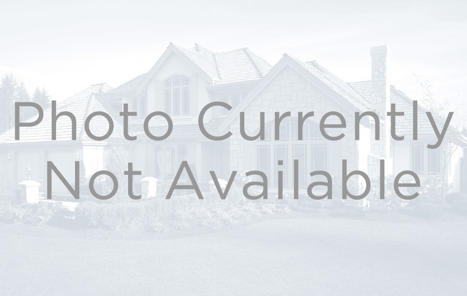
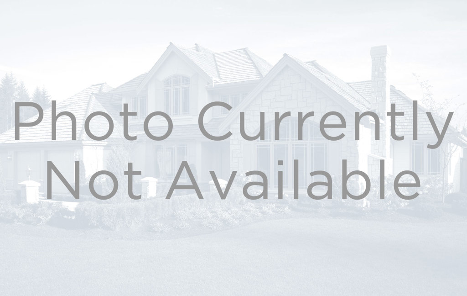


 Menu
Menu
 Schedule a Showing
Schedule a Showing

