1801 Avery Way
Castle Rock, CO 80109 — Douglas county
Price
$1,150,000
Sqft
5976.00 SqFt
Baths
5
Beds
6
Description
Stunning property with upgrades throughout on a rare lot that backs to the 367 acre Ridgeline Open Space with hiking and biking trails. Walking distance to Bison Park and Clear Sky Elementary with tennis courts, fields, playground, picnic tables, and more. The spacious main floor has a large entertainment kitchen island w/pendant lighting, slab granite counter tops, beautiful backsplash, stainless steel appliances, LVP flooring, coffered ceilings, plantation shutters, custom stonework, gas fireplace with a floor to ceiling surround, built-in cabinets, and a main level bedroom/office. Outdoor living area is private and equally as impressive with a brick paver patio, pergola, sun shade, gas fire pit, outdoor grill/kitchen with stone counter tops, and split rail fence. Upper level has 4 bedrooms, 3 full bathrooms (2 en suite), an additional living/play/loft area, and lots of natural lighting. Primary bathroom has separate vanities, deep soaking tub, oversized shower with two glass doors, and a sizable walk-in closet. Fully finished basement can have many uses with its open spacious configuration, second kitchen/wet bar area including quartz counter tops, custom lighting, bedroom, bathroom, fireplace, built-in cabinets and shelving, and plenty of storage remaining. Other amenities include 3 car garage with shelving, security system, cement tile roof, 2 furnace and A/C systems. All appliances and TVs at the property convey.
Property Level and Sizes
SqFt Lot
8267.00
Lot Features
Built-in Features, Ceiling Fan(s), Five Piece Bath, Granite Counters, High Ceilings, High Speed Internet, In-Law Floor Plan, Kitchen Island, Open Floorplan, Smoke Free, Walk-In Closet(s), Wet Bar
Lot Size
0.19
Basement
Finished, Full, Sump Pump
Interior Details
Interior Features
Built-in Features, Ceiling Fan(s), Five Piece Bath, Granite Counters, High Ceilings, High Speed Internet, In-Law Floor Plan, Kitchen Island, Open Floorplan, Smoke Free, Walk-In Closet(s), Wet Bar
Appliances
Dishwasher, Dryer, Gas Water Heater, Humidifier, Microwave, Range, Refrigerator, Sump Pump, Washer
Electric
Central Air
Flooring
Laminate, Tile, Vinyl
Cooling
Central Air
Heating
Forced Air, Natural Gas
Fireplaces Features
Basement, Electric, Gas, Gas Log, Living Room, Recreation Room
Utilities
Electricity Connected, Natural Gas Connected
Exterior Details
Features
Barbecue, Fire Pit, Gas Grill, Gas Valve, Private Yard
Lot View
Meadow, Mountain(s)
Water
Public
Sewer
Public Sewer
Land Details
Garage & Parking
Exterior Construction
Roof
Concrete
Construction Materials
Frame, Stone, Stucco
Exterior Features
Barbecue, Fire Pit, Gas Grill, Gas Valve, Private Yard
Security Features
Carbon Monoxide Detector(s), Security System, Smoke Detector(s), Video Doorbell
Builder Name 1
Oakwood Homes, LLC
Builder Source
Public Records
Financial Details
Previous Year Tax
8267.00
Year Tax
2024
Primary HOA Name
The Meadows Neighborhood Company
Primary HOA Phone
303-420-4433
Primary HOA Amenities
Clubhouse, Park, Pool, Tennis Court(s), Trail(s)
Primary HOA Fees Included
Maintenance Grounds, Recycling, Trash
Primary HOA Fees
259.00
Primary HOA Fees Frequency
Quarterly
Location
Schools
Elementary School
Clear Sky
Middle School
Castle Rock
High School
Castle View
Walk Score®
Contact me about this property
Troy L. Williams
RE/MAX Professionals
6020 Greenwood Plaza Boulevard
Greenwood Village, CO 80111, USA
6020 Greenwood Plaza Boulevard
Greenwood Village, CO 80111, USA
- (303) 771-9400 (Office)
- (720) 363-6363 (Mobile)
- Invitation Code: results
- realestategettroy@gmail.com
- https://TroyWilliamsRealtor.com
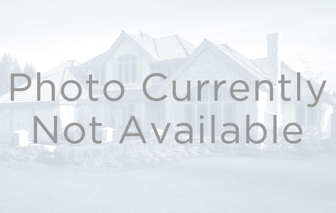
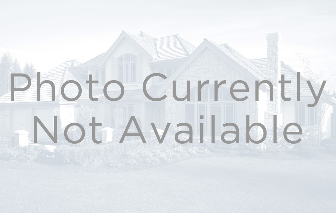
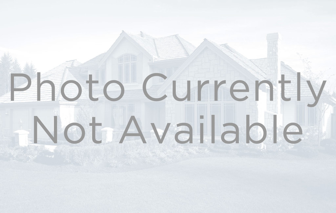
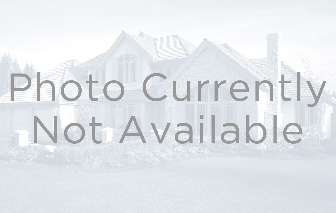
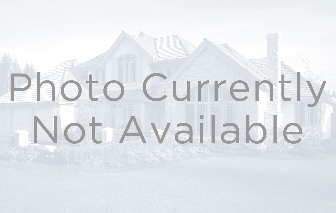
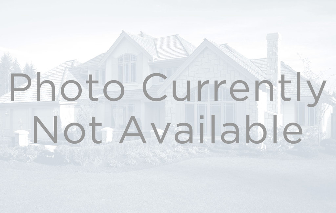
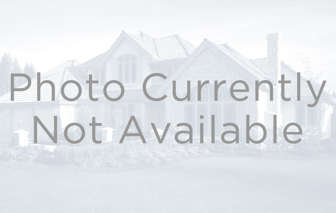
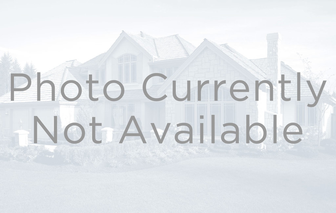
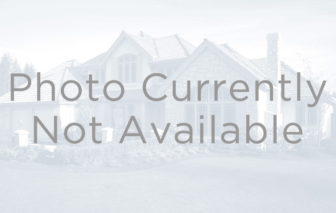
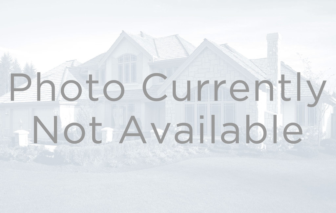
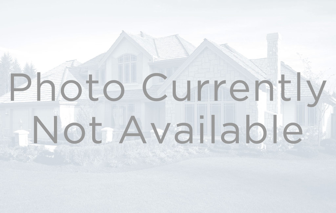
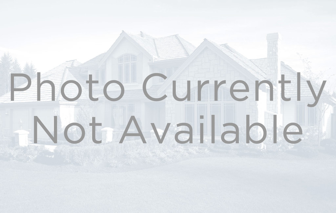
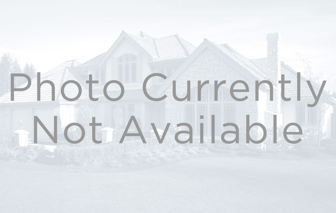
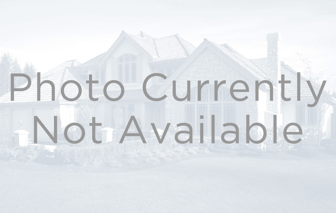
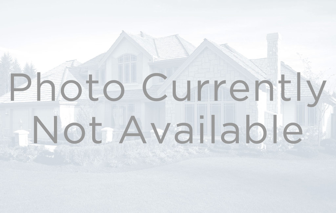
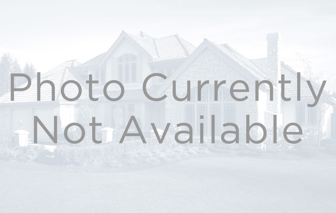
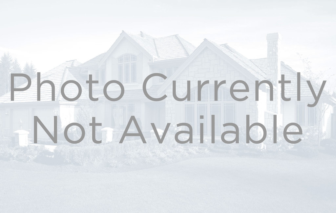
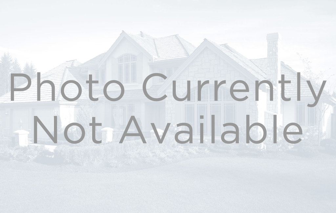
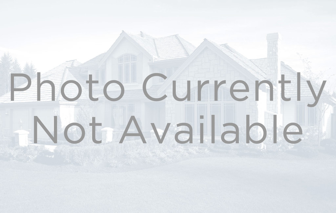
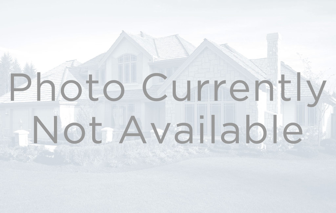
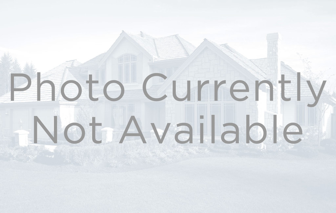
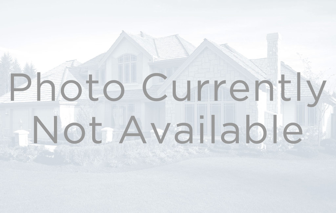
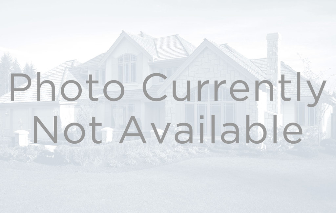
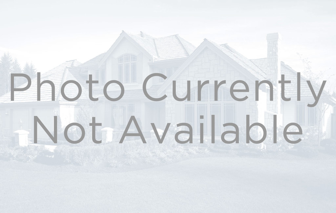
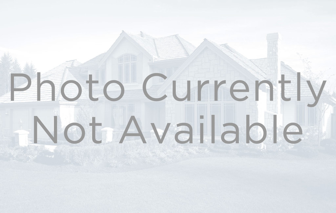
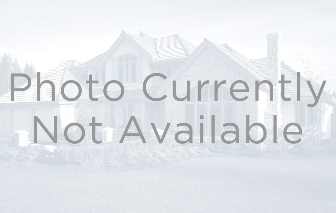
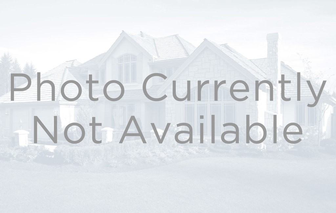
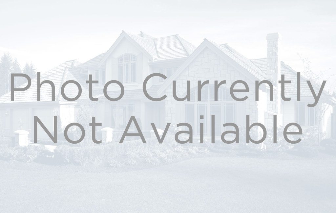
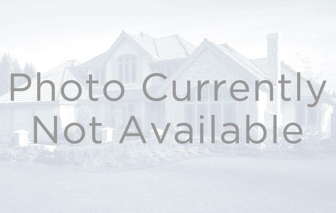
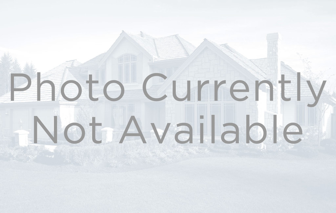
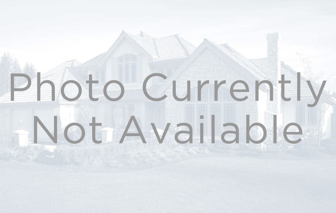
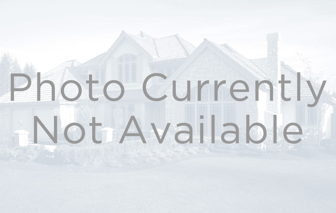
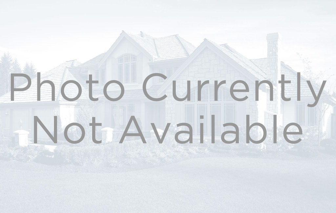
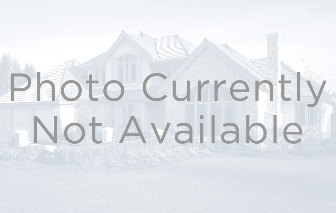
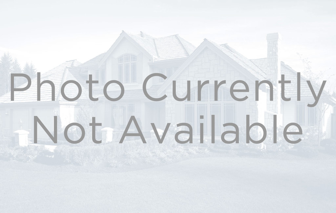
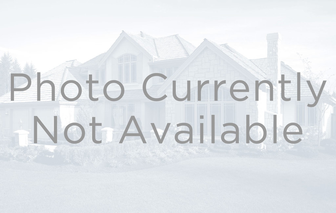
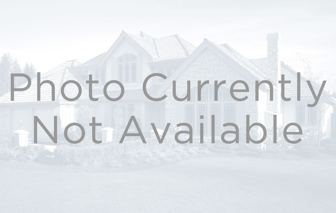
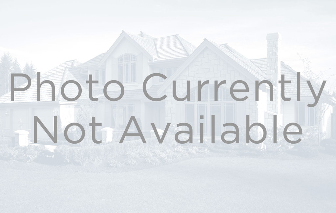
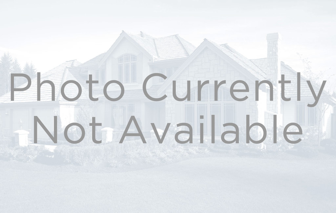
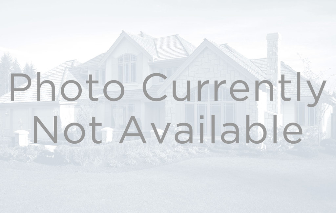
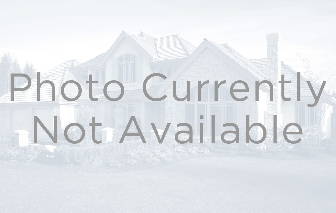
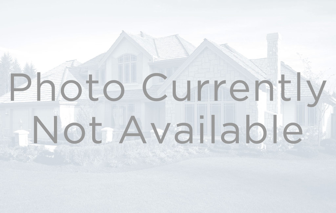
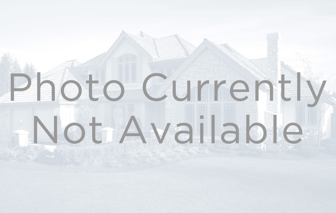
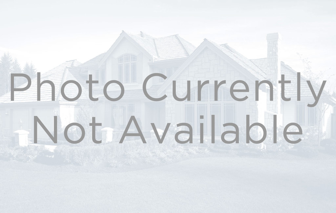
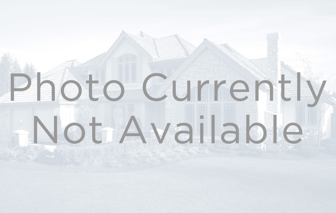
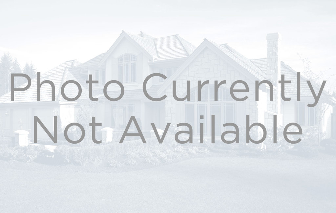
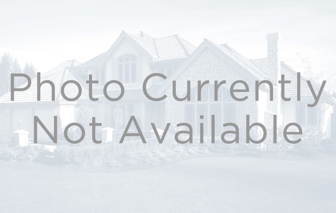
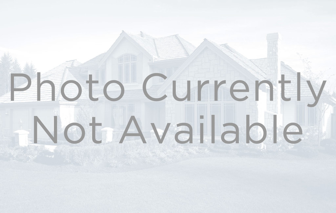
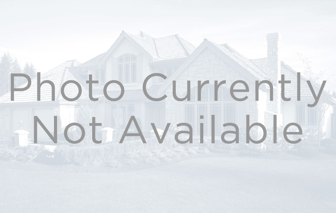
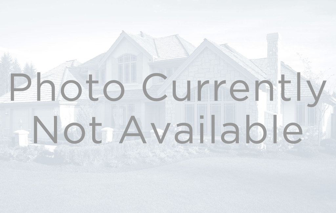


 Menu
Menu
 Schedule a Showing
Schedule a Showing

