1152 S Adams Street
Denver, CO 80210 — Denver county
Price
$2,875,000
Sqft
5036.00 SqFt
Baths
5
Beds
5
Description
Thoughtfully designed and expertly built to resonate with even the most discerning buyers' lifestyle, this Cory Merrill home stands apart. The stately entrance welcomes you with a deep front porch, limestone exterior, natural wood accents, large architectural windows, and a standing seam metal roof. Enter into a grand foyer that sets the tone for the home with thoughtful design and details at every turn including refined light fixtures, custom millwork in the office and the formal dining room, and a luxurious powder room. On the back of the home, enjoy a sunny family room that opens up to a custom kitchen and the private backyard for easy entertaining. The kitchen features high-end appliances, quartzite counters with slab backsplash, custom cabinetry, and a butler's pantry as well as a full walk-in pantry. Don't miss special details like a large built-in wine display, a custom limestone fireplace and a spacious 2 car attached garage connected to the home through a large mudroom. Head upstairs to find a primary suite and two additional bedrooms each with beautiful ensuite baths and a bonus "homework nook". The primary suite features a vaulted ceiling with warm wood beams, a gorgeous five piece bathroom and a truly luxurious custom closet that opens directly to a large 2nd floor laundry room. The basement has a custom wet bar including wine fridge, beverage fridge and dishwasher, great room, two spacious bedrooms with a beautiful shared bathroom and 2 large flex/storage spaces. Enjoy an east-facing backyard with a large seating area, new landscaping and a mature shade tree. Expertly built by Wellbuilt Homes with interior design by Kaleidoscope Design, this level of craftsmanship and design is rarely found at this price point. Don't miss this opportunity.
Property Level and Sizes
SqFt Lot
6250.00
Lot Features
Entrance Foyer, Five Piece Bath, High Ceilings, Kitchen Island, Open Floorplan, Pantry, Primary Suite, Quartz Counters, Smoke Free, Stone Counters, Vaulted Ceiling(s), Walk-In Closet(s), Wet Bar
Lot Size
0.14
Basement
Finished, Full
Interior Details
Interior Features
Entrance Foyer, Five Piece Bath, High Ceilings, Kitchen Island, Open Floorplan, Pantry, Primary Suite, Quartz Counters, Smoke Free, Stone Counters, Vaulted Ceiling(s), Walk-In Closet(s), Wet Bar
Appliances
Bar Fridge, Dishwasher, Disposal, Double Oven, Freezer, Microwave, Oven, Range, Range Hood, Refrigerator
Electric
Central Air
Flooring
Carpet, Laminate, Tile, Wood
Cooling
Central Air
Heating
Forced Air
Fireplaces Features
Gas, Living Room
Exterior Details
Features
Gas Valve, Private Yard
Water
Public
Sewer
Public Sewer
Land Details
Road Surface Type
Paved
Garage & Parking
Exterior Construction
Roof
Composition, Metal
Construction Materials
Frame, Stone, Stucco
Exterior Features
Gas Valve, Private Yard
Window Features
Double Pane Windows
Builder Source
Plans
Financial Details
Previous Year Tax
3287.00
Year Tax
2023
Primary HOA Fees
0.00
Location
Schools
Elementary School
Cory
Middle School
Merrill
High School
South
Walk Score®
Contact me about this property
Troy L. Williams
RE/MAX Professionals
6020 Greenwood Plaza Boulevard
Greenwood Village, CO 80111, USA
6020 Greenwood Plaza Boulevard
Greenwood Village, CO 80111, USA
- (303) 771-9400 (Office)
- (720) 363-6363 (Mobile)
- Invitation Code: results
- realestategettroy@gmail.com
- https://TroyWilliamsRealtor.com
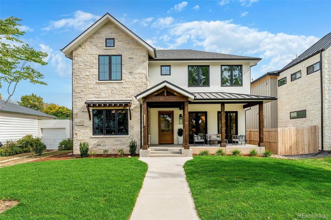
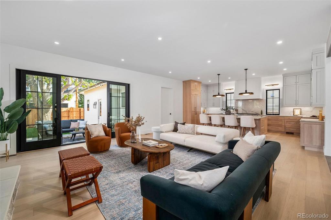
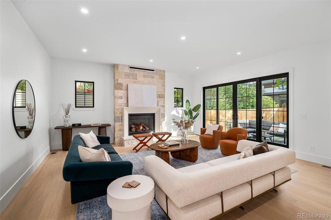
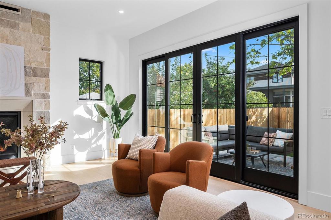
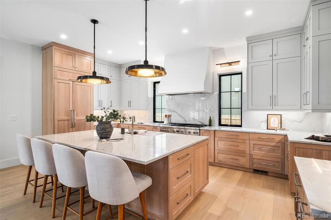
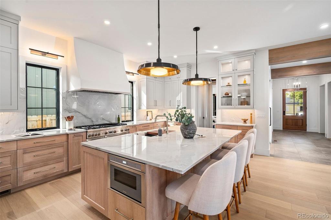
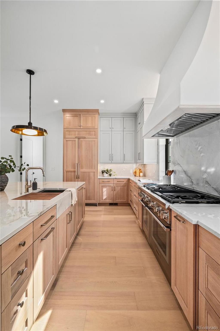
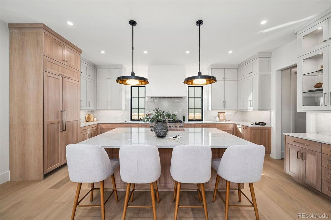
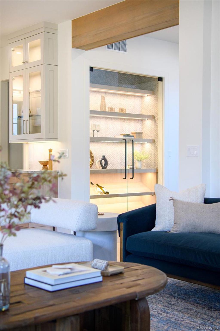
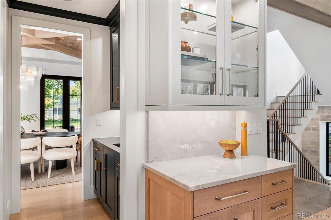
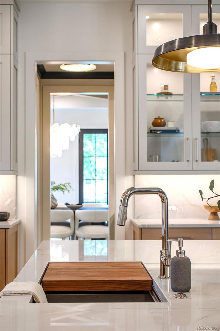
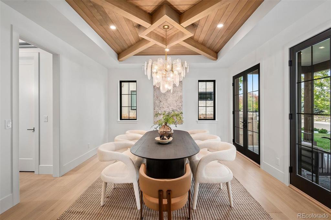
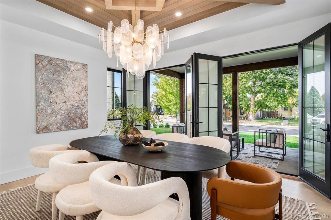
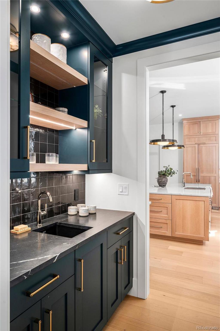
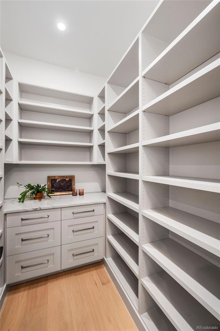
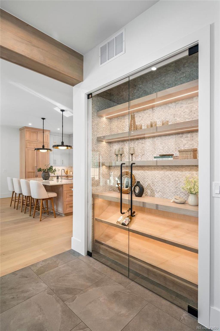
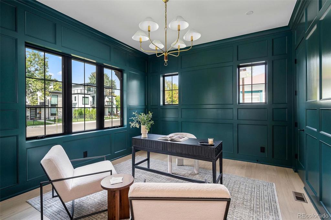
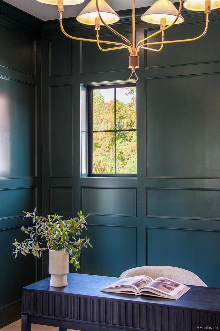
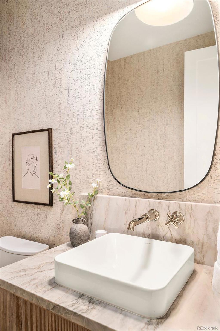
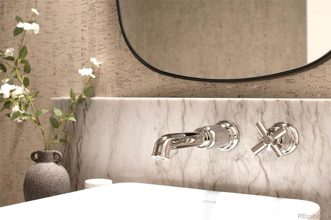
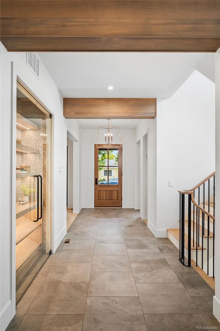
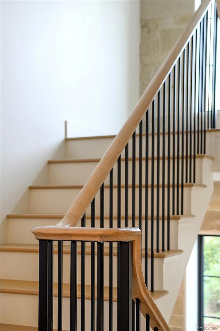
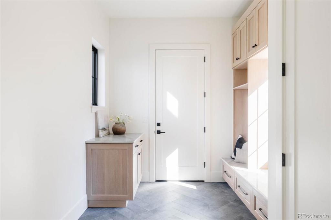
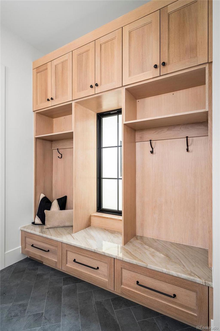
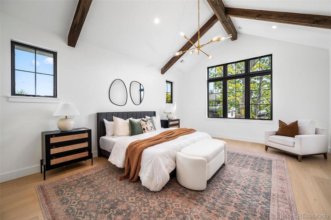
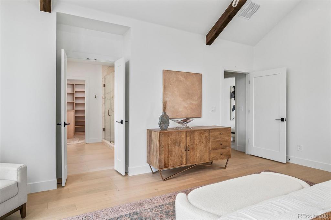
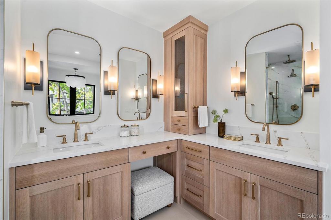
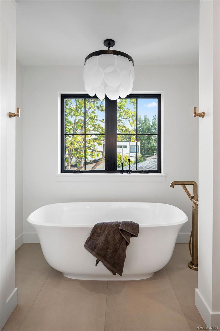
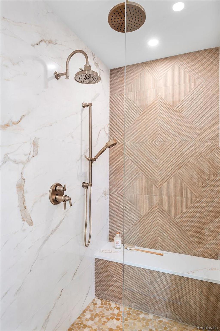
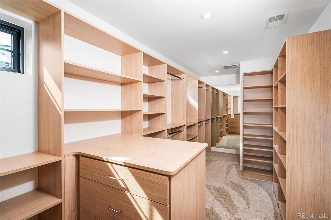
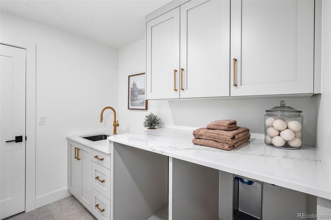
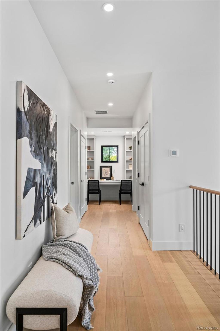
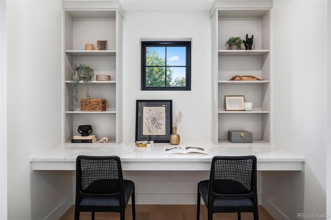
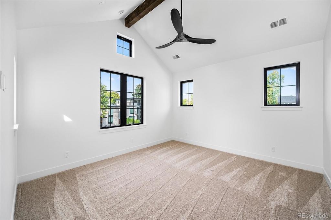
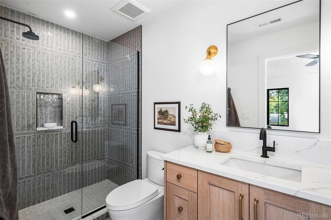
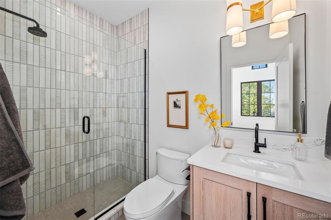
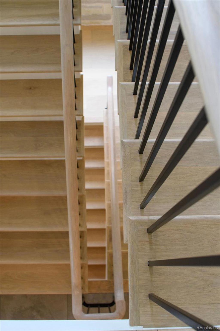
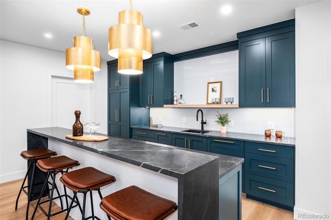
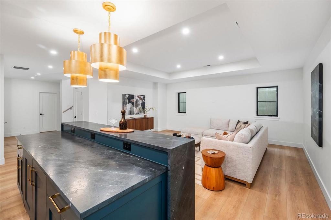
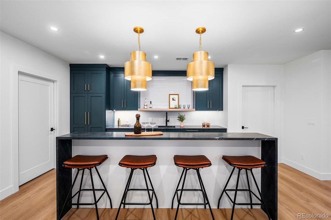
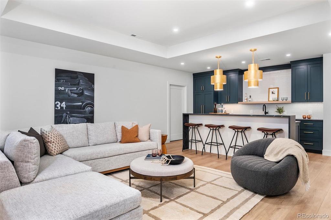
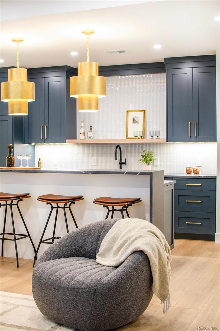
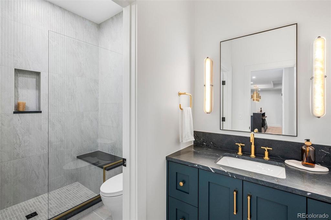
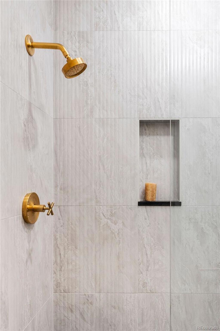
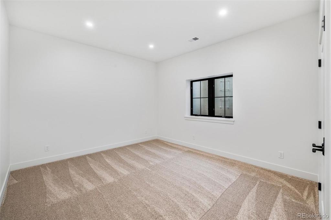
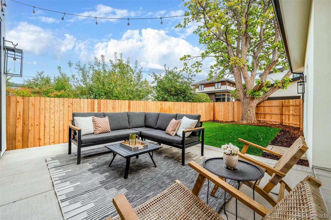
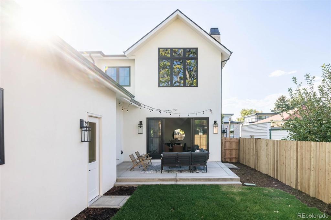
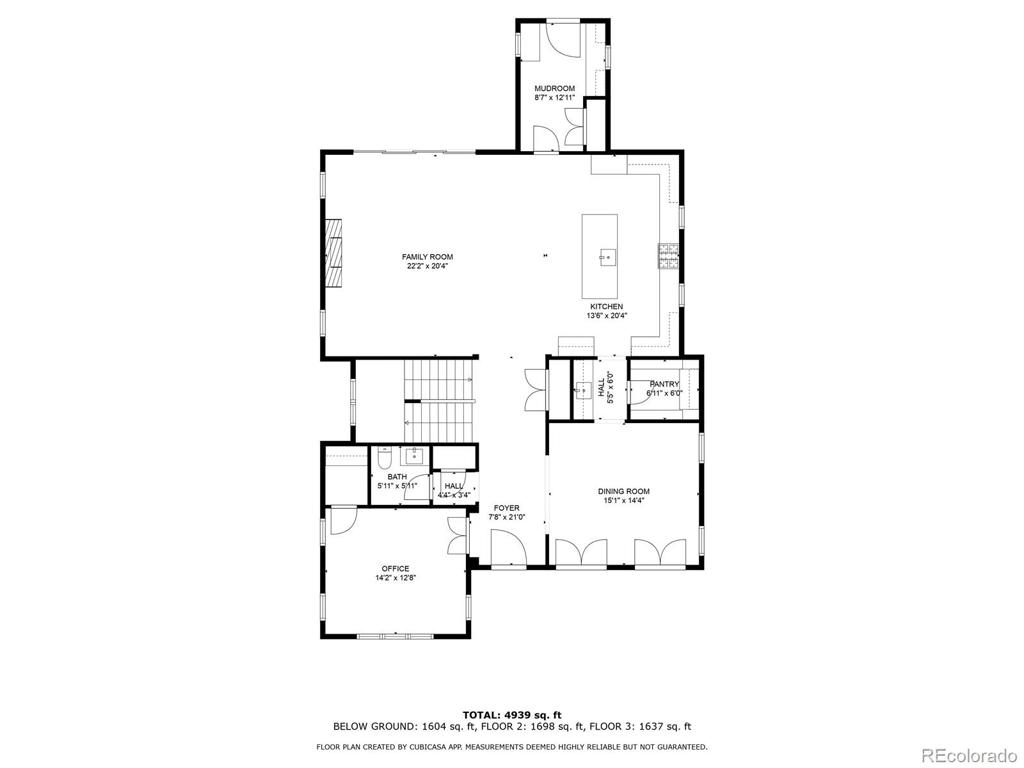
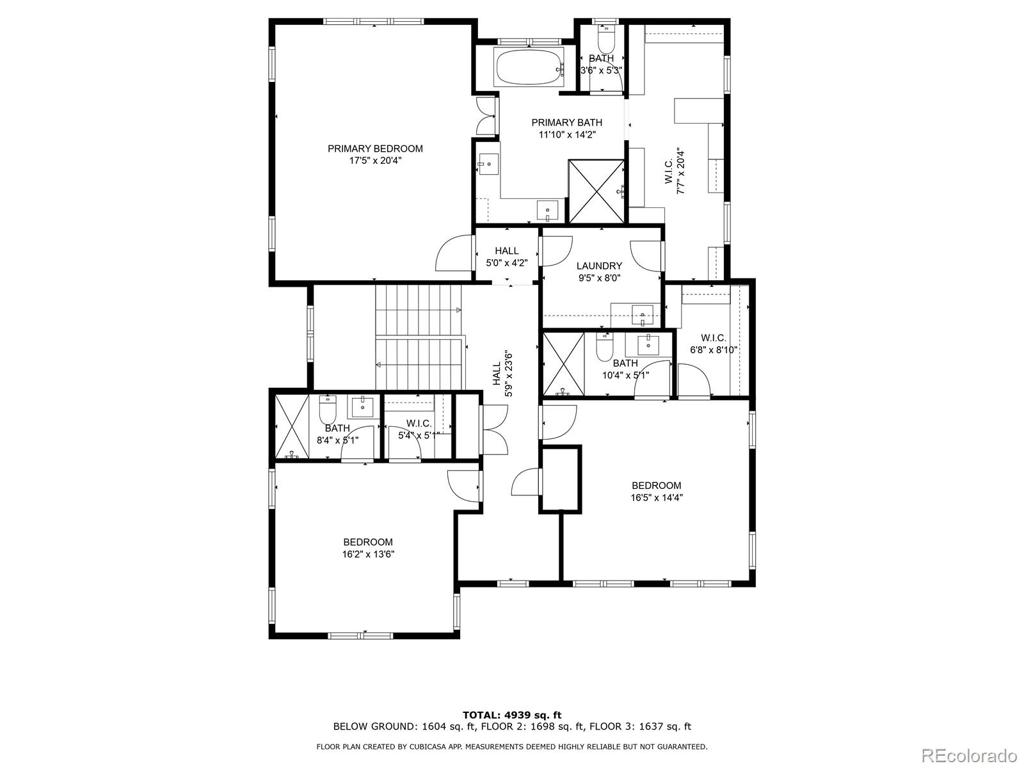
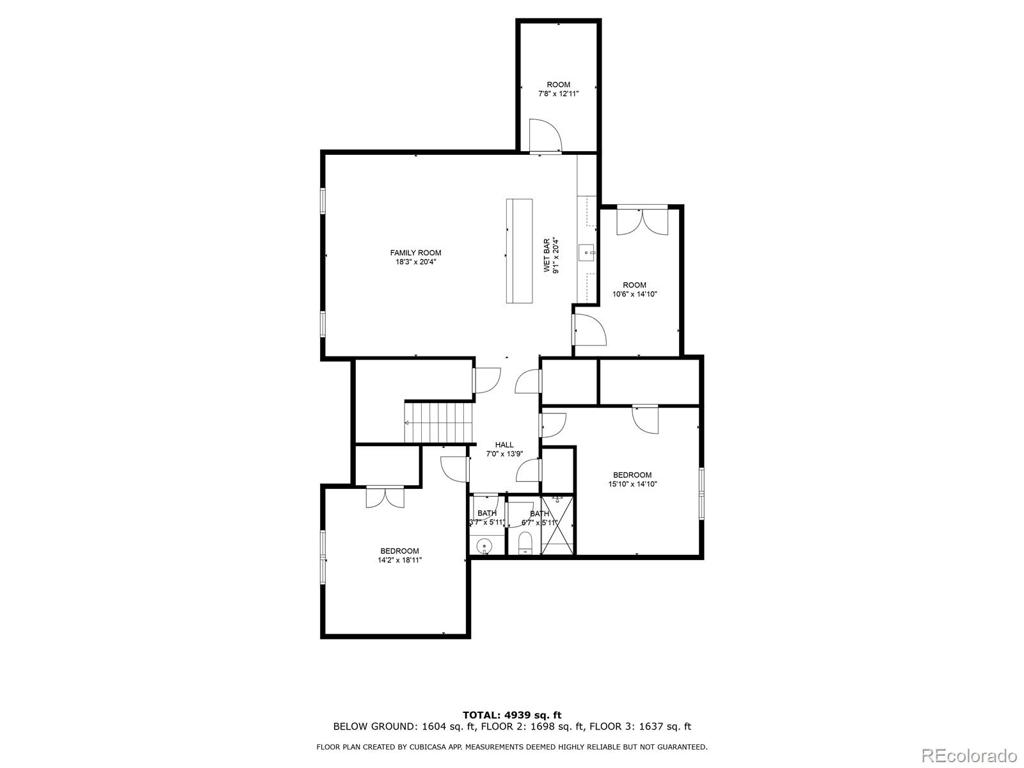


 Menu
Menu
 Schedule a Showing
Schedule a Showing

