1631 N Emerson Street #119
Denver, CO 80218 — Denver county
Price
$625,000
Sqft
1307.00 SqFt
Baths
2
Beds
2
Description
Spectacular Swallow Hill unit has all the bells and whistles you are looking for. Unit #119 enchants upon entry as sunlight spills in through glorious almost floor to ceiling windows! Neutral paint color makes a stunning backdrop for inspired decorating... modern, traditional or artistic vibes come alive in this space. Put on your slippery socks and slide across the glistening hardwood floors to your heart’s delight. Even better yet roll out the yoga mat to do daily sun salutations in the beautiful sunlight space or on the wrap-around patio. The kitchen island and dining area welcomes Sunday brunch w/ friends. Can’t you already taste freshly baked scones and frittatas piping hot out of the oven while lattes are brewing. Bonus points! This unit’s Gas Stove is great for stir-frying/sauteing lots of veggies for quick meals on the go. Pop in a frozen dinner in built-in microwave if cooking is not your hobby. Relax at home before bed by dropping in a peppermint bath bomb you brought home from Marzcyk Grocery nearby . Make this a nightly ritual to reinvigorate your body and "foot" soles. Parking spaces #19 and #35 keeps your vehicles sparkling clean and saves $$ on car wash trips. Storage locker #10 stores out of season gear. Laundry is fun again as you can do it at home! Washer and Dryer incl. Plenty of fun activities right outside your front door like Ping-Pong at Ace Restaurant, Saturday’s East High farmer’s market, Vegan dining at Watercourse or pick up fresh veggies/fruits at Marzck’s grocery. Fidoand Garfield are welcome to live here as it is a Pet-Friendly bldg. Strong HOA keeps building safe, secure and clean for all residents comfort. Book your showing today!
Property Level and Sizes
SqFt Lot
0.00
Lot Features
Eat-in Kitchen, Five Piece Bath, Kitchen Island, No Stairs, Open Floorplan, Pantry, Primary Suite, Quartz Counters, Walk-In Closet(s)
Common Walls
2+ Common Walls
Interior Details
Interior Features
Eat-in Kitchen, Five Piece Bath, Kitchen Island, No Stairs, Open Floorplan, Pantry, Primary Suite, Quartz Counters, Walk-In Closet(s)
Appliances
Dishwasher, Disposal, Dryer, Microwave, Oven, Range Hood, Refrigerator, Self Cleaning Oven, Washer
Laundry Features
In Unit
Electric
Central Air
Flooring
Carpet, Tile, Wood
Cooling
Central Air
Heating
Forced Air
Fireplaces Features
Family Room, Gas
Exterior Details
Features
Balcony, Elevator
Water
Public
Sewer
Public Sewer
Land Details
Road Frontage Type
Public
Road Responsibility
Public Maintained Road
Road Surface Type
Paved
Garage & Parking
Exterior Construction
Roof
Unknown
Construction Materials
Brick
Exterior Features
Balcony, Elevator
Security Features
Secured Garage/Parking, Security Entrance, Smoke Detector(s)
Builder Source
Public Records
Financial Details
Previous Year Tax
2632.00
Year Tax
2023
Primary HOA Name
Market Street Management
Primary HOA Phone
303-595-8710
Primary HOA Fees Included
Reserves, Gas, Maintenance Grounds, Maintenance Structure, Sewer, Snow Removal, Trash, Water
Primary HOA Fees
561.23
Primary HOA Fees Frequency
Monthly
Location
Schools
Elementary School
Wyatt
Middle School
DSST: Cole
High School
East
Walk Score®
Contact me about this property
Troy L. Williams
RE/MAX Professionals
6020 Greenwood Plaza Boulevard
Greenwood Village, CO 80111, USA
6020 Greenwood Plaza Boulevard
Greenwood Village, CO 80111, USA
- (303) 771-9400 (Office)
- (720) 363-6363 (Mobile)
- Invitation Code: results
- realestategettroy@gmail.com
- https://TroyWilliamsRealtor.com
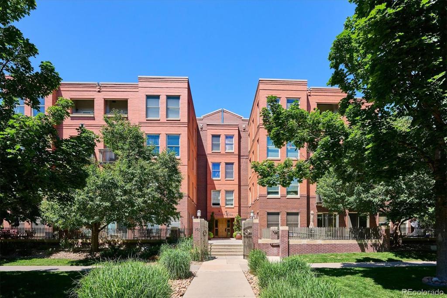
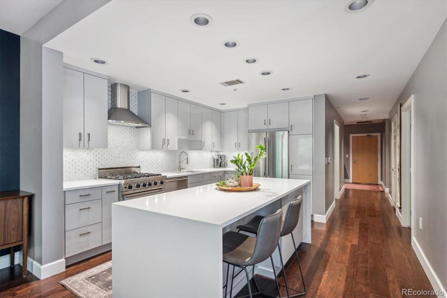
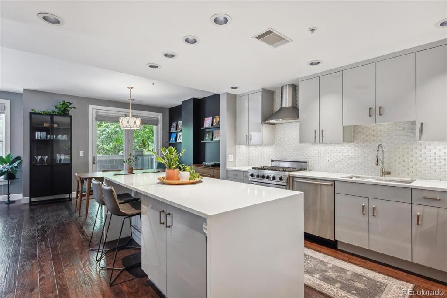
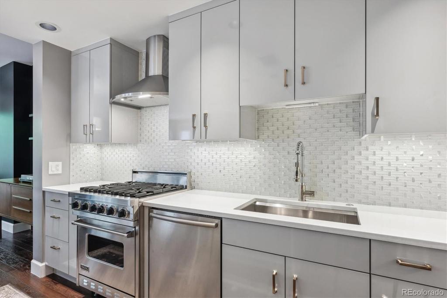
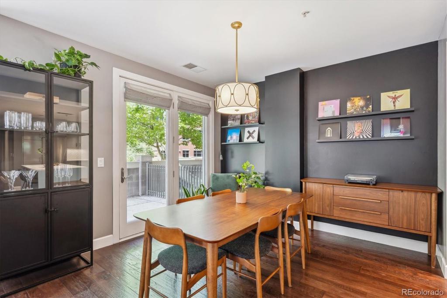
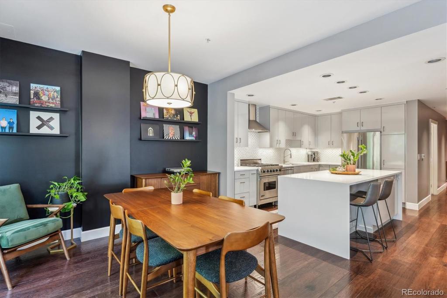
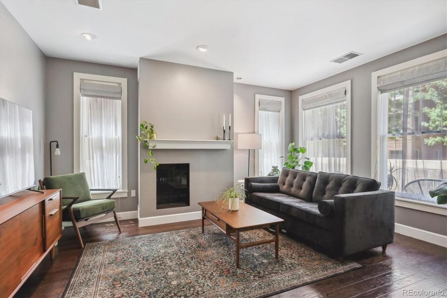
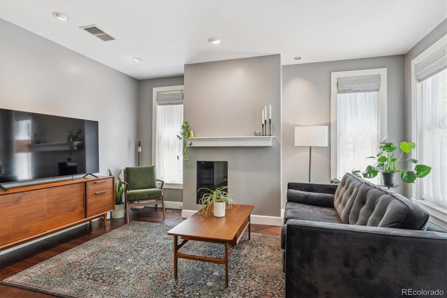
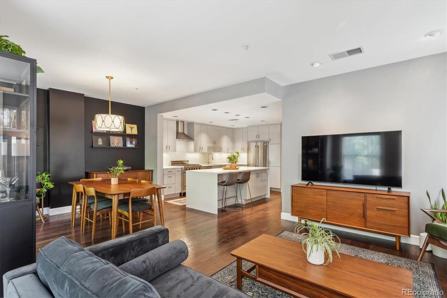
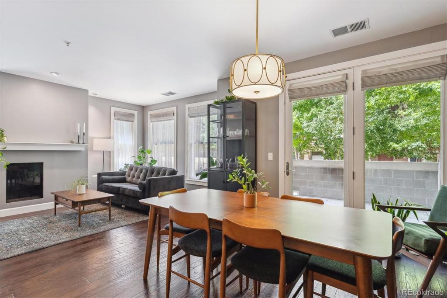
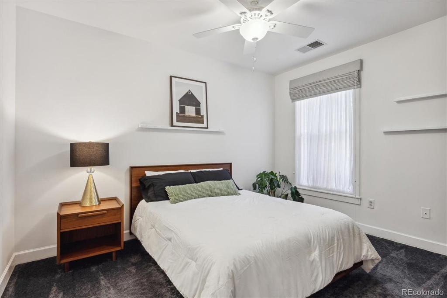
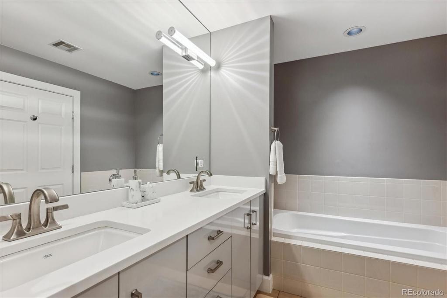
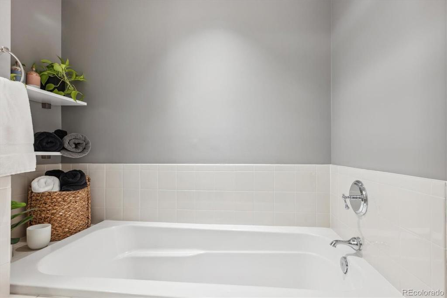
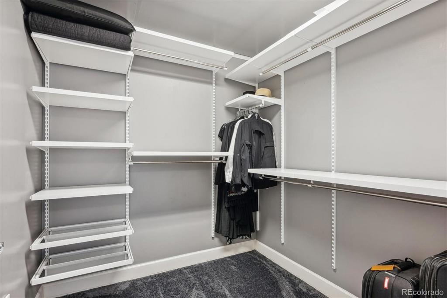
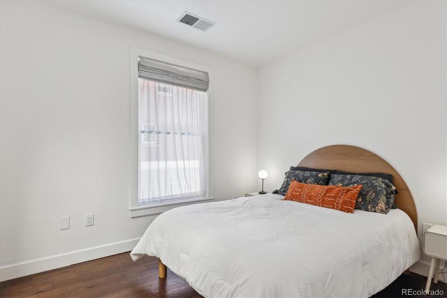
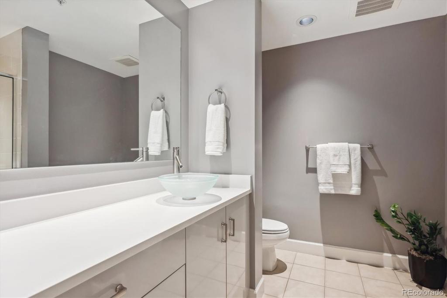
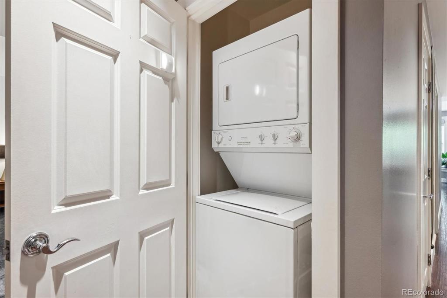
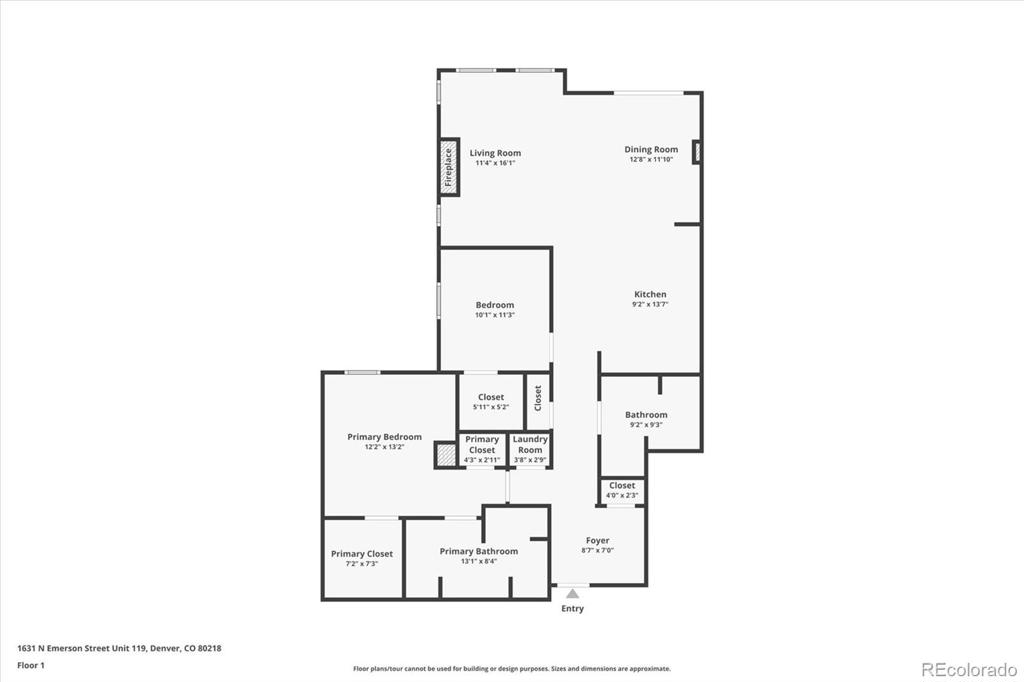
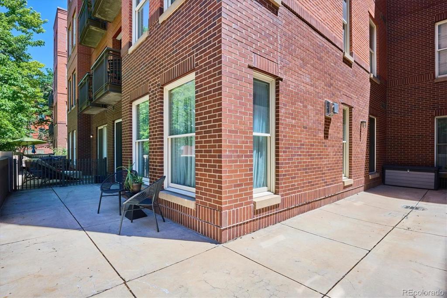
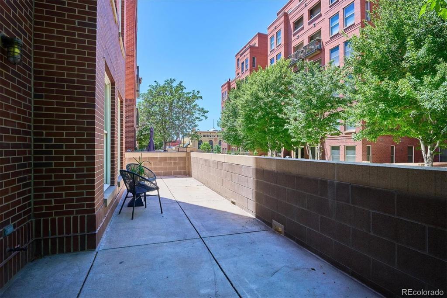
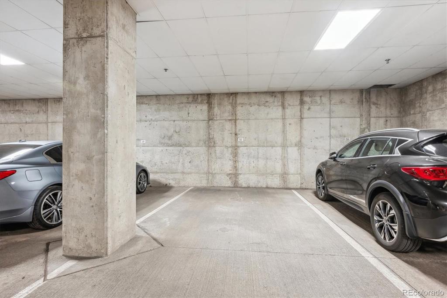
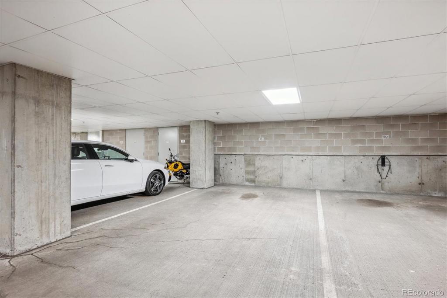
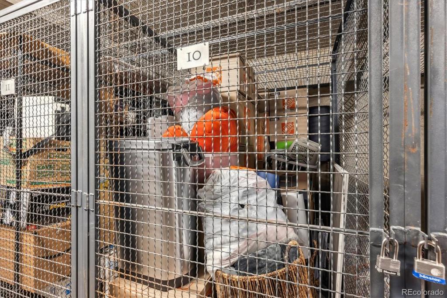
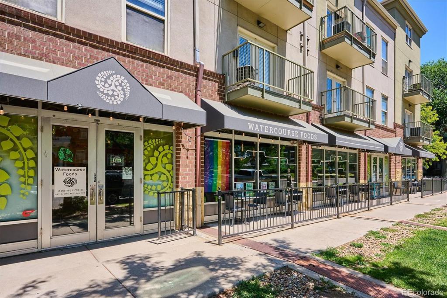
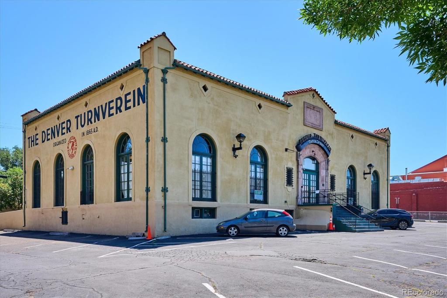
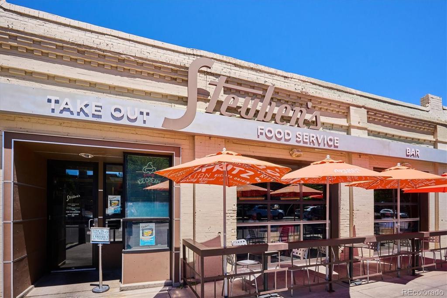
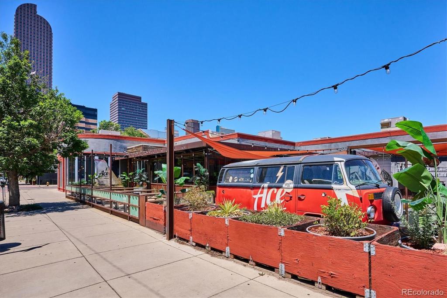
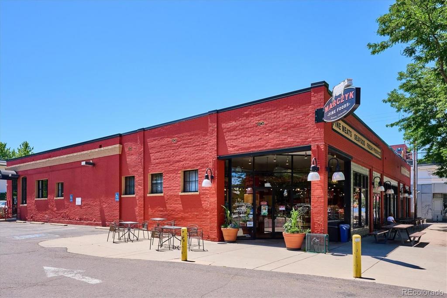


 Menu
Menu
 Schedule a Showing
Schedule a Showing

