553 Winterfield Street
Erie, CO 80516 — Weld county
Price
$919,900
Sqft
5956.00 SqFt
Baths
5
Beds
5
Description
**Contact Lennar today about Special Financing for this home - terms and conditions apply**
Available for Move In NOW and priced to sell! Ask about special financing and below-market rates! Highly desirable Superhome floor plan on corner homesite! This impressive 4018 Sq. Ft. home features 5 beds (4 main home and 1 next gen), 4.5 baths (3.5 main home and 1 next gen), laundry (both main and nextgen), living room (nextgen), great room (main home), kitchen (both main home and nextgen), loft, covered back deck and full unfinished basement for future expansion. The first floor features an open-concept living and dining area, while the second level boasts four bedrooms, a spacious loft, and an owner's suite plus luxury finishes throughout. Other features include stainless steel appliances, luxury vinyl plank flooring, slab quartz countertops and island! The unique Next-Gen floor plan is ideal for multi-generational families or as a live/work environment. Experience Colorado living at its finest, close to dining, shopping, entertainment, and other amenities. Don’t miss out – this community is expected to sell quickly! Welcome Home! Please note: Photos and 3D walkthrough tours represent a model and are subject to change.
Property Level and Sizes
SqFt Lot
8456.00
Lot Features
Eat-in Kitchen, Entrance Foyer, Kitchen Island, Open Floorplan, Primary Suite, Smoke Free, Walk-In Closet(s)
Lot Size
0.19
Basement
Full, Unfinished
Common Walls
No Common Walls
Interior Details
Interior Features
Eat-in Kitchen, Entrance Foyer, Kitchen Island, Open Floorplan, Primary Suite, Smoke Free, Walk-In Closet(s)
Appliances
Dishwasher, Disposal, Microwave, Oven
Laundry Features
In Unit
Electric
Central Air
Flooring
Carpet, Tile, Vinyl
Cooling
Central Air
Heating
Electric, Forced Air, Natural Gas, Solar
Utilities
Cable Available, Electricity Available, Electricity Connected, Natural Gas Available, Natural Gas Connected, Phone Available
Exterior Details
Features
Rain Gutters
Water
Public
Sewer
Public Sewer
Land Details
Road Frontage Type
Public
Road Responsibility
Public Maintained Road
Road Surface Type
Paved
Garage & Parking
Parking Features
Concrete, Exterior Access Door
Exterior Construction
Roof
Composition
Construction Materials
Frame, Other
Exterior Features
Rain Gutters
Window Features
Double Pane Windows
Security Features
Carbon Monoxide Detector(s), Smoke Detector(s)
Builder Name 1
Lennar
Builder Source
Builder
Financial Details
Previous Year Tax
10821.00
Year Tax
2023
Primary HOA Name
MSI, LLC
Primary HOA Phone
720-974-4123
Primary HOA Amenities
Park, Trail(s)
Primary HOA Fees
84.00
Primary HOA Fees Frequency
Monthly
Location
Schools
Elementary School
Highlands
Middle School
Soaring Heights
High School
Erie
Walk Score®
Contact me about this property
Troy L. Williams
RE/MAX Professionals
6020 Greenwood Plaza Boulevard
Greenwood Village, CO 80111, USA
6020 Greenwood Plaza Boulevard
Greenwood Village, CO 80111, USA
- (303) 771-9400 (Office)
- (720) 363-6363 (Mobile)
- Invitation Code: results
- realestategettroy@gmail.com
- https://TroyWilliamsRealtor.com
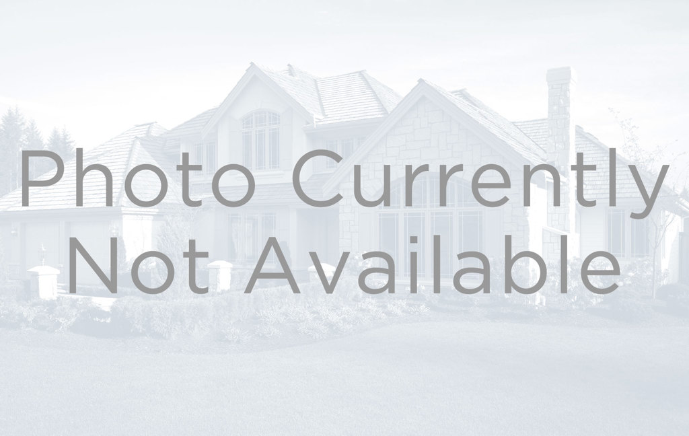
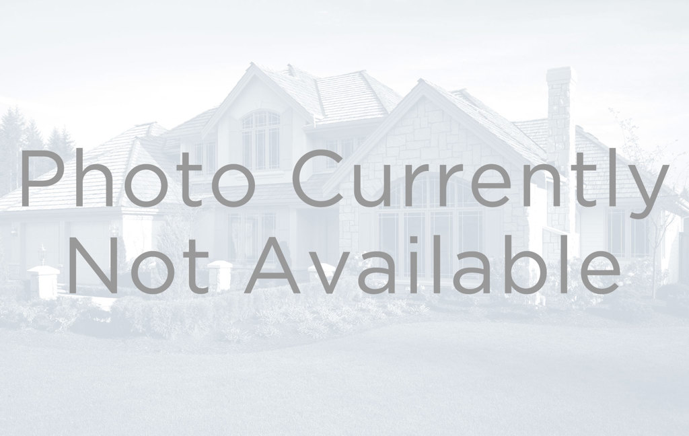
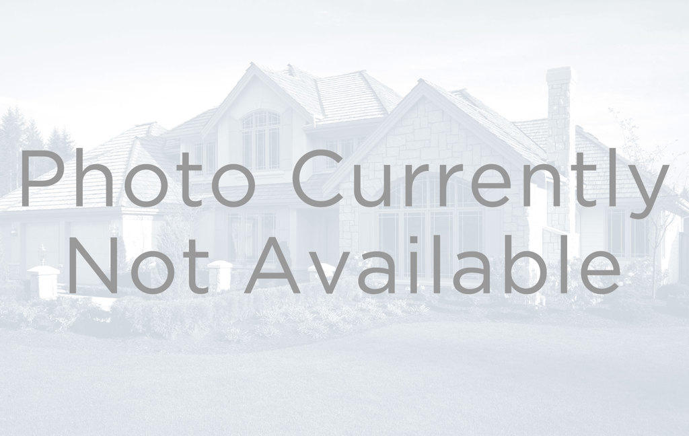
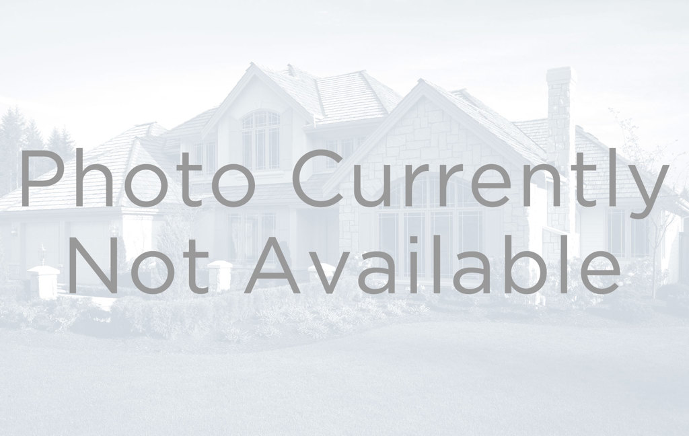
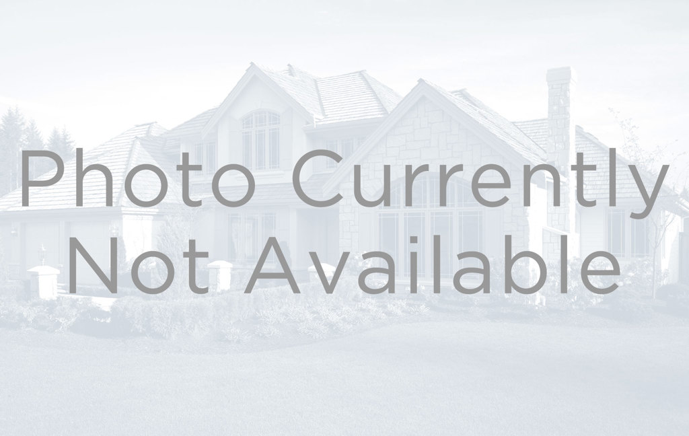
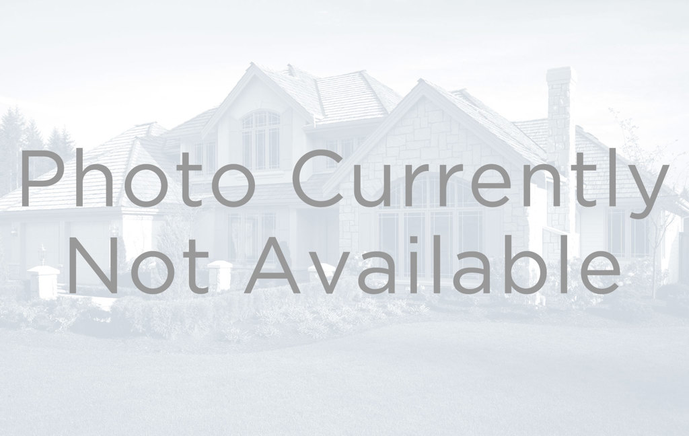
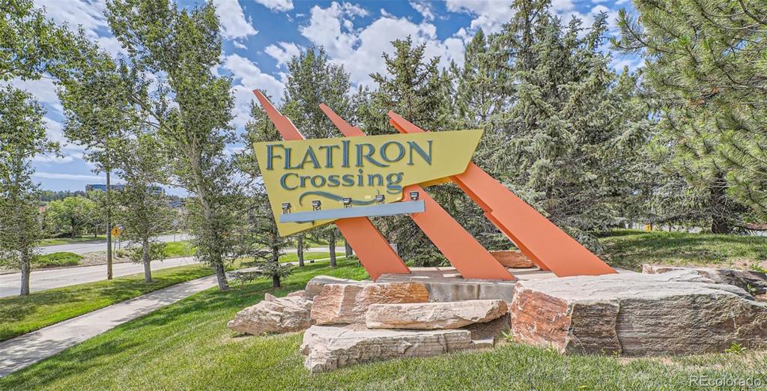
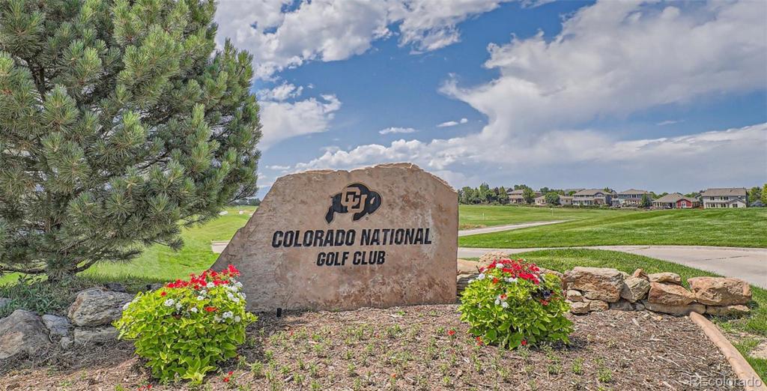
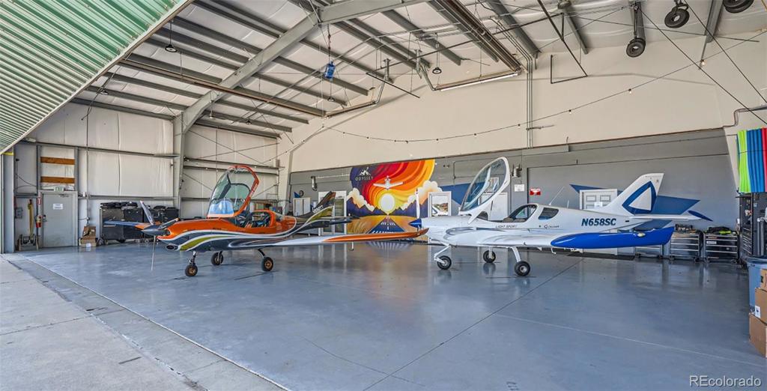
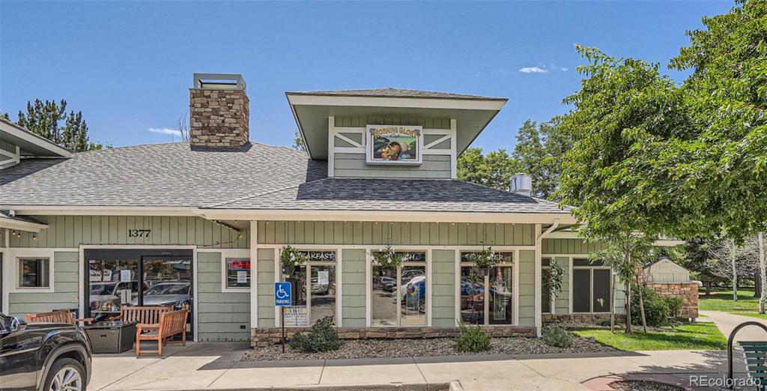
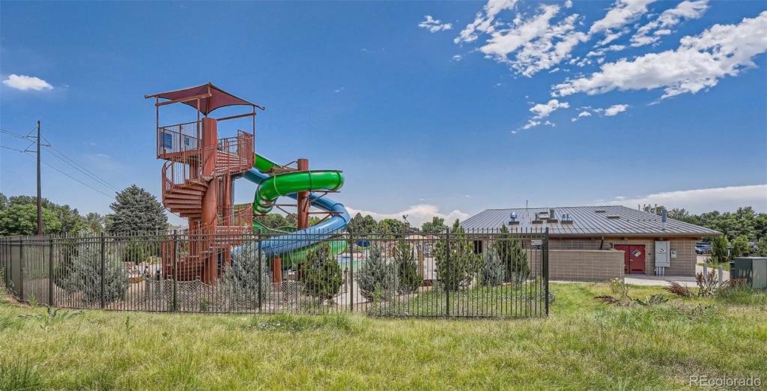
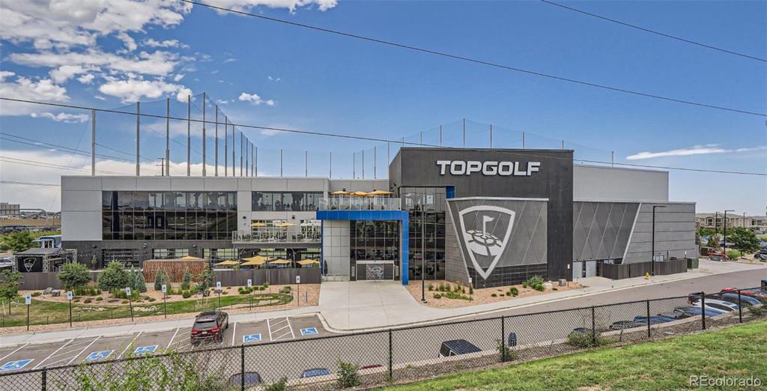


 Menu
Menu
 Schedule a Showing
Schedule a Showing

